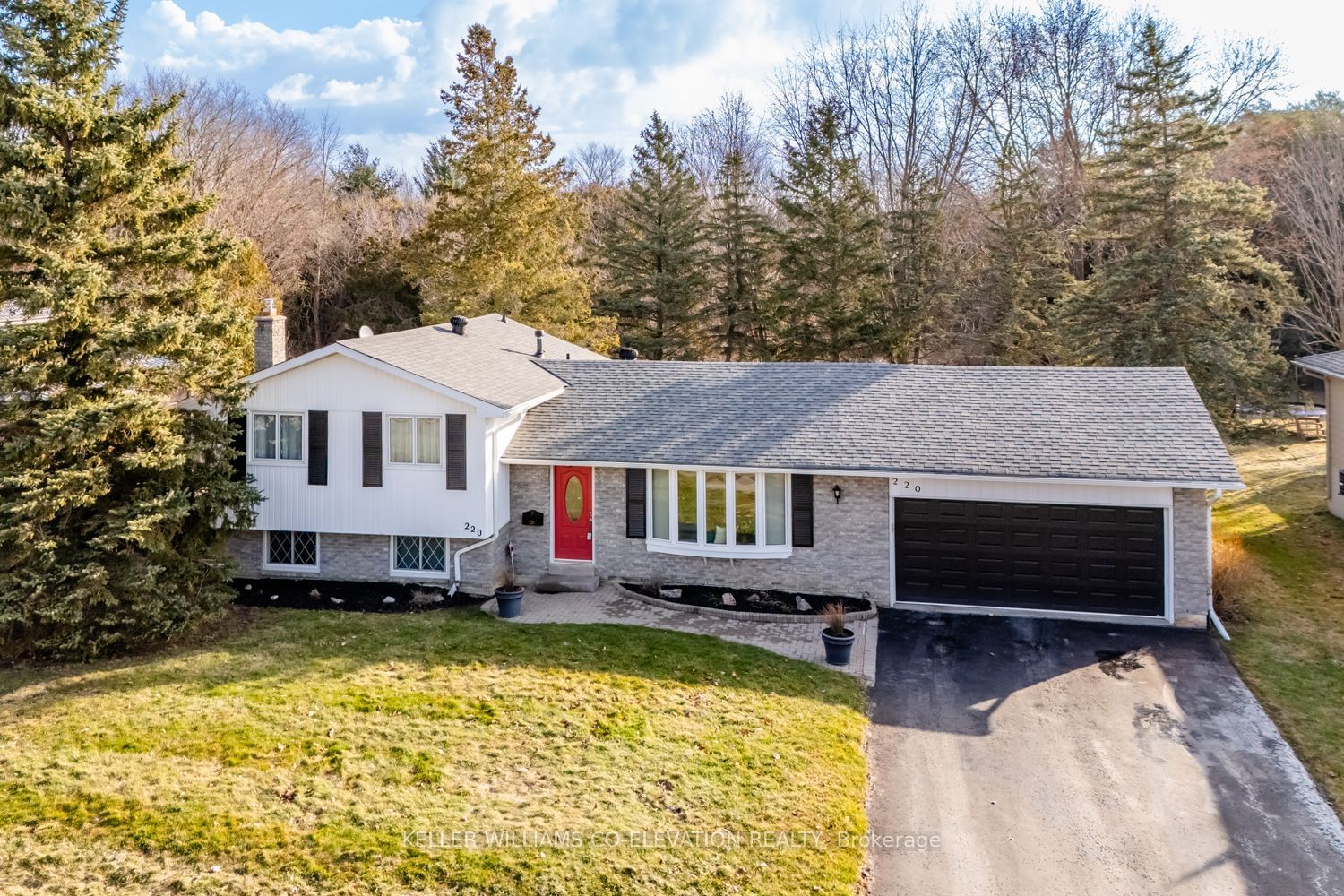$775,000
$***,***
3-Bed
2-Bath
1100-1500 Sq. ft
Listed on 3/7/24
Listed by KELLER WILLIAMS CO-ELEVATION REALTY
Don't Miss This Opportunity To Call Bayshore Estates Your New Neighbourhood! Comfort, Privacy, Value & Convenience Merge In This Never Before Offered Home. Over 75K Has Been Recently Invested Into Your Kitchen & Bath! From SS Appliances & Soft-Close Drawers To A Conv Coffee Bar, The Kitchen Is A Chef's Haven & Offers Easy Access To The Back Deck For Bbqing. Other Updates Incl Windows, Hardwood Floors, & A Cozy Fireplace In The Fin Lower Level Rec Room. W/ 3 Bedrooms Up & Potential For 1 More On The Lower Level, There's Plenty Of Space For Your Family To Make This House Feel Like Home. Convenience Is Key W/This Location: Nearby Educational Institutes, 7 Mins To Go Station, 10 Mins To The Downtown Waterfront, & Easy Access To Hwy 400 For Quick Commutes. The Lrg Priv Backyard Backs Onto A Ravine Instead Of Other Homes, Providing Serenity, Ample Room & Structure For Outdoor Activities & The Venue For Creating Lasting Memories. Plus A Double Car Garage Makes This Home Your Logical Choice!
Stainless Steel Fridge And Stainless Steel Range Hood And Basement Safe
S8123190
Detached, Sidesplit 3
1100-1500
7+2
3
2
2
Attached
6
51-99
Central Air
Full, Part Fin
Y
Brick, Vinyl Siding
Forced Air
Y
$4,467.00 (2023)
< .50 Acres
150.03x75.01 (Feet)
